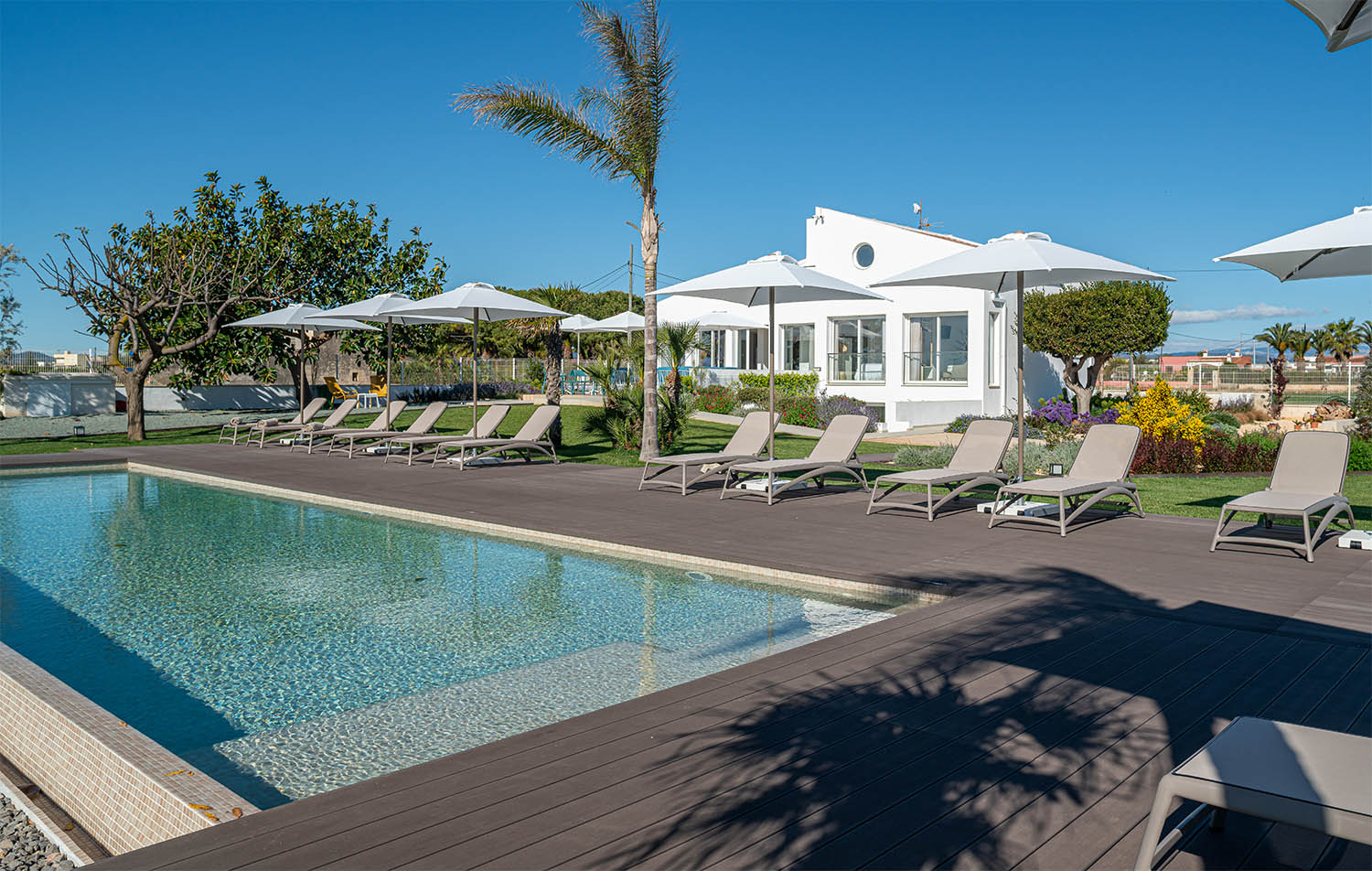HOTEL AIGUAOLIVA(Reforma)
Any de Construcció: 2022
Arquitecte: Antonio Jaime Ibañez Masip
Emplaçament: Benicarló
DESCRIPCIÓ
Sobre un antic habitatge unifamiliar es du a terme una reforma dels espais interiors per a conformar un petit hotel rural de set habitacions. El projecte es desenvolupa en planta semisoterrani, planta baixa i sota coberta, dotant l’hotel d’habitacions amb tipologies diferents en cadascuna de les plantes.
En la planta semisoterrani, es van habilitar dues habitacions mitjançant la creació d’un pati anglés a partir de l’antiga rampa del garatge. Aquest pati serveix ambdues habitacions i permet l’accés directe al jardí exterior. El bany es fusiona amb el dormitori mitjançant parets de vidre, creant un espai fluid i obert.
La planta baixa conté tres habitacions, una zona comuna de saló i una petita cuina.
Les habitacions de l’espai sota coberta tenen l’encant d’una coberta inclinada i terrasses privades, creades buidant una part de la coberta inclinada de teula, amb vistes a la mar i a la muntanya.
Exteriorment, una zona de jardí i una piscina desbordant, col·locada davant del mar, organitzen tot l’espai de la parcel·la.
La ubicació, enfront de platges quasi verges i penya-segats, li confereix l’encant d’un hotel rural enfront del mar i envoltat de camps de cultiu agrícola.
HOTEL AIGUAOLIVA
DESCRIPCIÓN
Sobre una antigua vivienda unifamiliar se lleva a cabo una reforma de los espacios interiores para conformar un pequeño hotel rural de 7 habitaciones. Desarrollada en planta semisótano, planta baja y bajo cubierta, dota al hotel de unas habitaciones con tipología distinta en cada una de las distintas plantas. Así las dos habitaciones de la planta semisótano, se habilitan creando un patio inglés, a partir de la antigua rampa del garaje, que sirve a ambas y del cual se accede directamente al jardín exterior. El baño se funde con el dormitorio mediante paredes acristaladas.
La planta baja contiene tres habitaciones, la zona común de salón y la pequeña cocina.
Las habitaciones del espacio bajo cubierta poseen el encanto de una cubierta inclinada y unas terrazas, realizadas mediante el vaciado de parte de la cubierta inclinada de teja, con vistas al mar y la montaña.
Exteriormente, una zona de jardín y piscina desbordante, colocada frente al mar, ordenan todo el espacio de la parcela.
La ubicación frente a playas casi vírgenes y acantilados le confieren el encanto de un hotel rural frente al mar y rodeado de campos de cultivo agrícola.
HOTEL AIGUAOLIVA (Renovation)
Year of Construction: 2022
Architect: Antonio Jaime Ibañez Masip
Location: Benicarló
DESCRIPTION
A renovation of the interior spaces of an old single-family house was undertaken to create a small rural hotel with seven rooms. The project spans a semi-basement, ground floor, and attic level, providing the hotel with rooms of distinct typologies on each floor.
In the semi-basement, two rooms were adapted by creating an English patio from the former garage ramp. This patio serves both rooms and provides direct access to the exterior garden. The bathroom is seamlessly integrated with the bedroom through glass partition walls, creating a fluid and open atmosphere.
The ground floor contains three rooms, a shared lounge area, and a small kitchen.
The rooms on the attic level are characterized by the charm of a sloping roof and private terraces. These terraces were created by carving out part of the inclined tile roof, offering views of both the sea and the mountains.
Externally, the property features a garden and an infinity pool, strategically placed facing the sea, organizing the entire space of the plot.
The hotel’s location, facing nearly untouched beaches and cliffs, endows it with the charm of a rural hotel by the sea, surrounded by agricultural fields.
